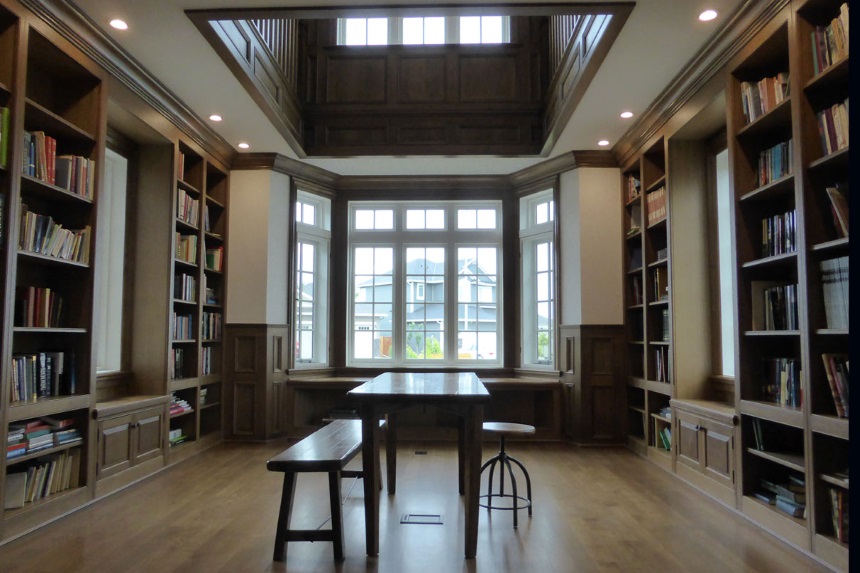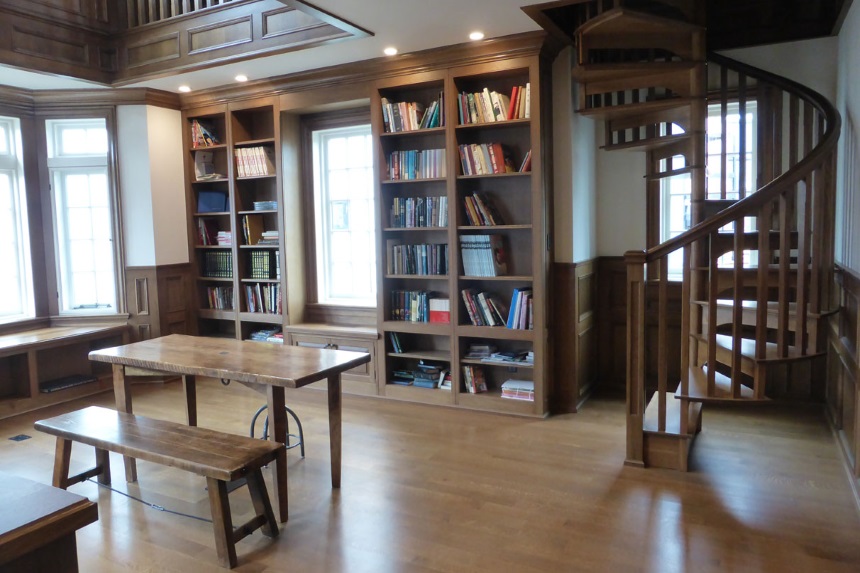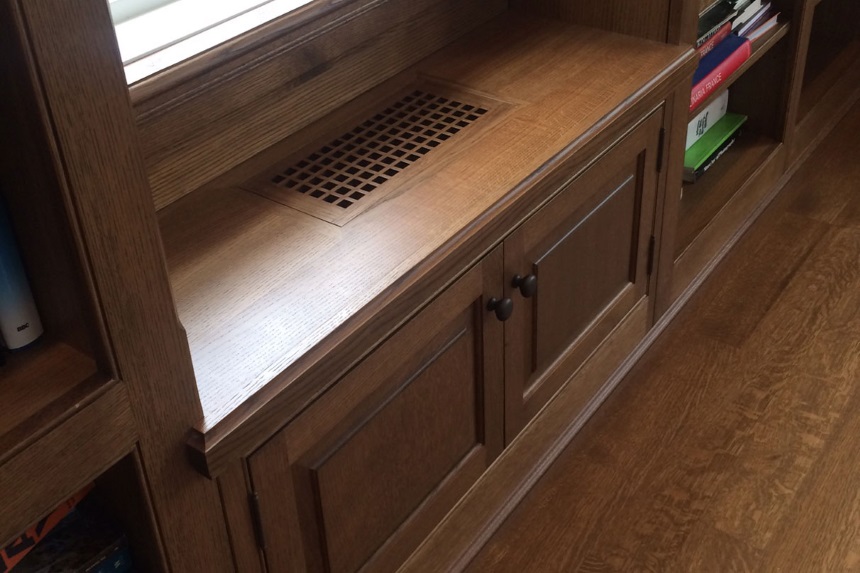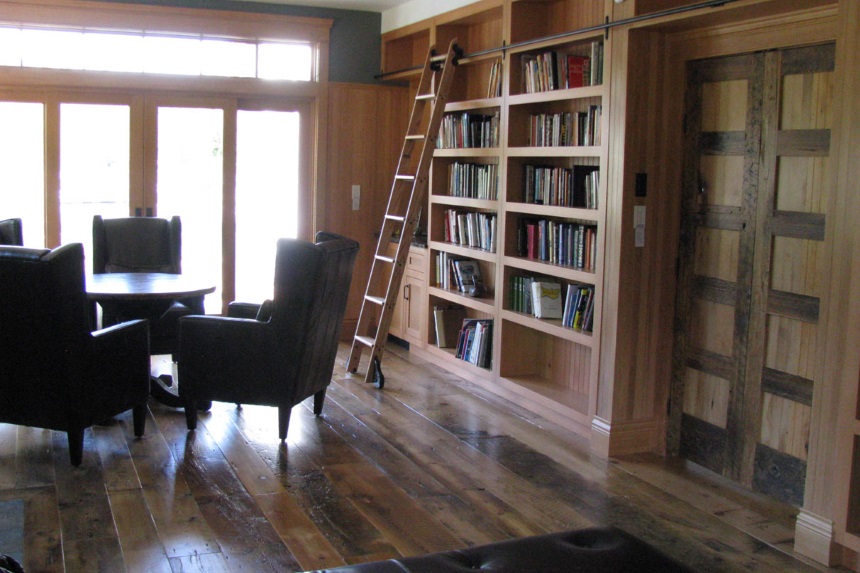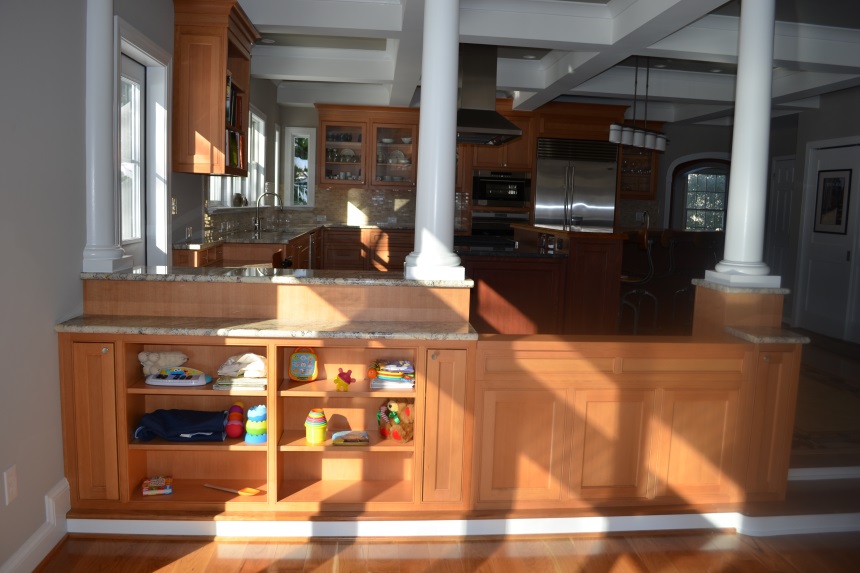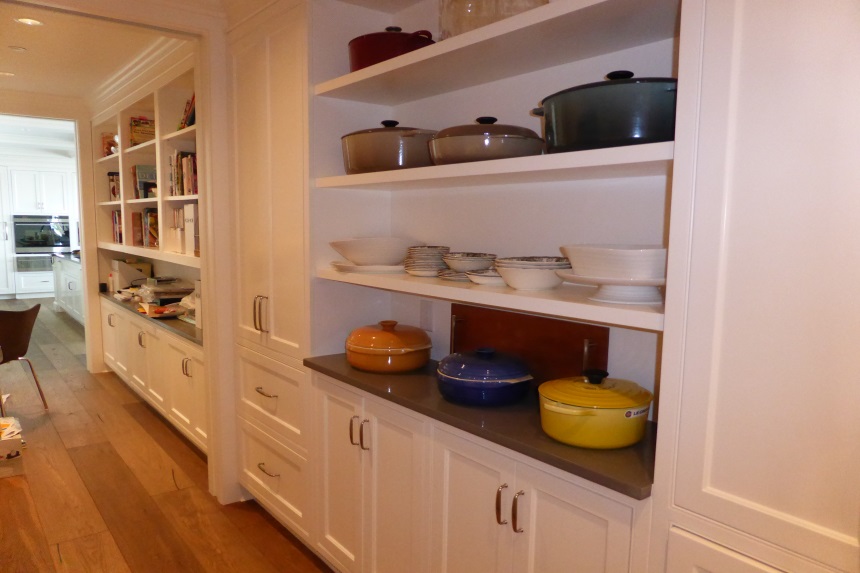Home Library Ideas
Home Library Design
Home library design begins with a clear understanding of how you want to use the space. Traditionally, a home library is a space for storing books, but it may be much more than that for you. Anna and Tristen’s home library in the photo above is in a loft overlooking the kitchen/great room. It includes a comfortable window seat, plenty of book storage as well as concealed storage behind doors and drawers. See more photos from the above project here.
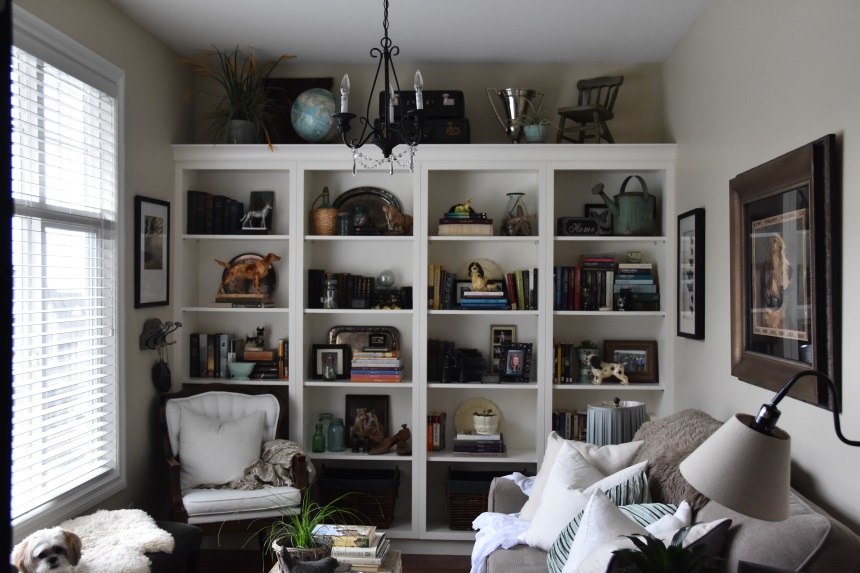
Deb’s home library is a quiet reading room where she displays some of her collected dog statuettes and vintage trophies.
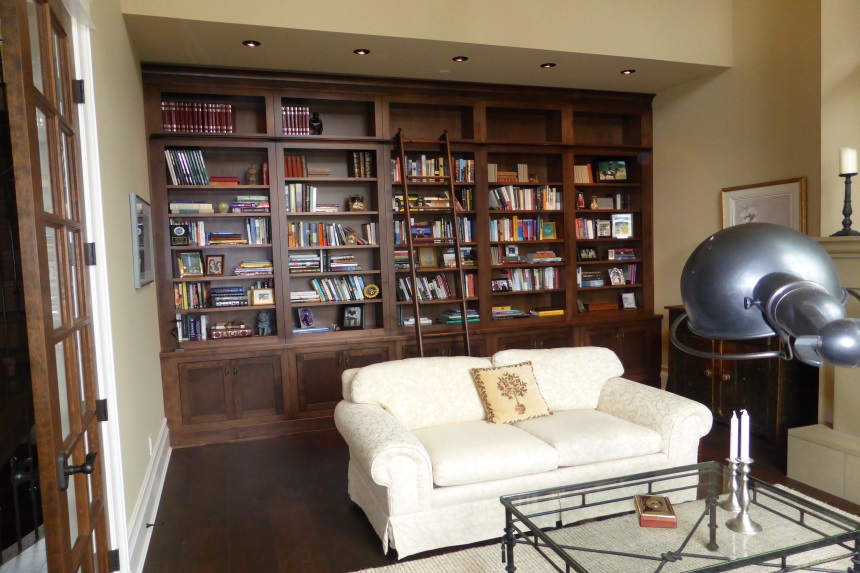
Debra and Gerry’s home library is in a front room of their home. It has a fireplace, a rolling library ladder and stained maple flush inset cabinets.
See more photos from this project here.
Aaron’s home library is FABULOUS!! A two story old English library with spiral staircase and catwalk above made from stained white oak in our beaded inset face frame style. The ‘egg-crate’ grill on the one of five window seats is a heat vent to keep the windows clear in this southern Alberta home.
Builder on this project was Cal De Jagger of Touchstone Homes, Lethbridge, Alberta.
See more photos of this library here.
This home library is on Galiano Island, British Columbia. There is a matching side to the right of the reclaimed wood double doors. The bookcases are made of vertical grain douglas fir. See more photos of this library here.
Alisoun’s home library is currently being used for grandkid’s toys. To see photos of Alisoun’s kitchen, click here.
Lana’s home library is a working home office library just off her kitchen on the way to her walk-in pantry. Her desk is on the opposite wall of the bookcases. Very convenient spot for a busy mom of a young family!
To see Lana’s kitchen click here.


