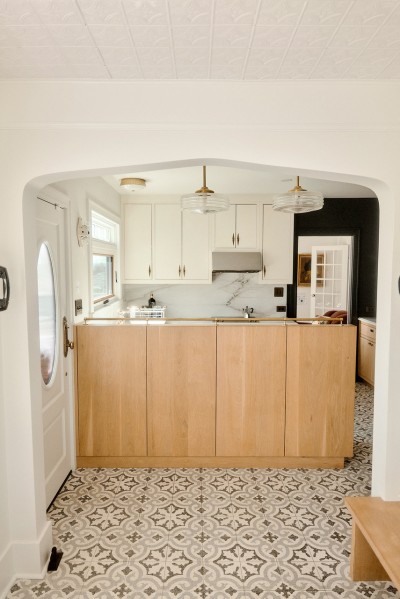Project Description
Aaron & Jennie’s Butler’s Kitchen
This spacious butler’s kitchen is exceptional! More than a butlers pantry, this room is conveniently place between the main kitchen and the dining room, and functions as a kitchen servery to the dining room.
At the other end of the long herringbone brick hallway is a custom mudroom you won’t want to miss.
The cabinets are beaded inset face frame cabinets with traditional exposed barrel hinges.
To see the custom kitchen around the corner in this home click here.
To see ensuite and bathroom photos in this home click here.
The builder of this exceptional home is Touchstone Homes of Lethbridge, Alberta.










